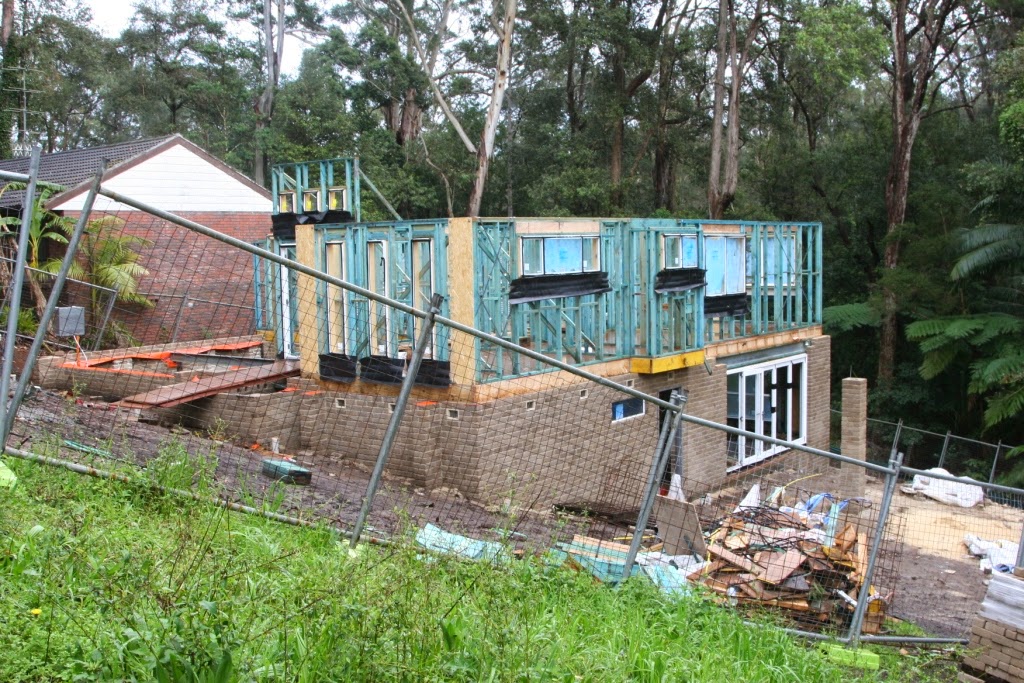So I havent updated anything on here for a while. Progress all seemed to be going so slowly for a while with horrendous sydney weather and delays with contractors so we havent been up to site as often and stepped back a bit. It gets very disheartening going up and seeing no change. Especially for the kids, Sadie doesnt really understand why its taking so long.
As I write this the upper level frame and brickwork has been completed, as are the roof timbers and the fireproofing for the roof (due to BAL40/FZ restrictions) and Im realising that quite a lot has been done! darren worked out we are now two thirds of the way through the whole build...22 weeks into a 36 week build. Heres a little image of what has happened on site over a year....
House at the top, garden underneath!
Ok so some pictures of progress, not much say as apart from weather delays its been pretty smooth running.
Brickwork completed on lower level. Frame for bedrooms upstairs...Sadies window overlooking the garden!
View from the main road. Can see the pillar for the alfresco roof, still another to go.
Brickwork still to go but frame for the top and double height porch with the lovely 3 small windows!
Space for the garage, just waiting for the flooring....but you can see all the underhouse storage
(or mancave if Darren can make it happen!)
Roofing timbers! Amazing to see the shape of the house and size!
Close up of the Northbridge bricks along the side of the house with the garage windows we both completely forgot we had put in!!
Back of the house. as much as I love a nautical stripe they are not purposeful and hopefully will wash off,
bit of an aftereffect of the days of rain!
I Love these windows above the front door, and will have claddign down either side.
Brickwork completed for the top level, and ready for cladding around main bedroom windows.
I love this view, from the bottom of the garden with the (treehouse) tree in the middle! Slightly scary as no idea what we are going to do with it all and how we can make it fun usable and easy maintenance! Going through the process of figuring out what our options are for decking (not a lot and $$$$$$) and landscaping! Getting very frustrated with Central coast mentality and noone ever getting back to you with quotes!
The white on the roof is the fireproofing as required by the RFS due to BAL40/FZ requirements. the actual roof will be Woodland grey colorbond but Im really liking the light roof. Makes the house look so beachy and light. hopefully it wont look so dark when all the scaffold is down and front door and cladding on etc.

Next step roofing, electrical and plumbing and then we get to meet the site supervisor and have our first official walk through and gets lots of questions answered re timeline and access over the crazy 6 week xmas shutdown. We have just submitted a section 96 to Gosford council to reduce our bushfire rating from FZ to 40 so we can hopefully go without bushfire shutters. I don't believe they will be that practical as all manually operated and Im definitely not staying around to wind them all down in a fire and will improve the look of the house drastically. Hopeful we will get the reduction out in place as it seems to be valid for other houses nearby that have recently renovated (and are closer to the bush!?!?!) Fingers crossed!!!
Im thinking I might start a new thread with all the info re bushfire dramas and restrictions etc as its a complete minefield and would hopefully be of help to anyone going through the same absolute headache. But worth it to get the beautiful outlook and privacy we will have in the end.





















































